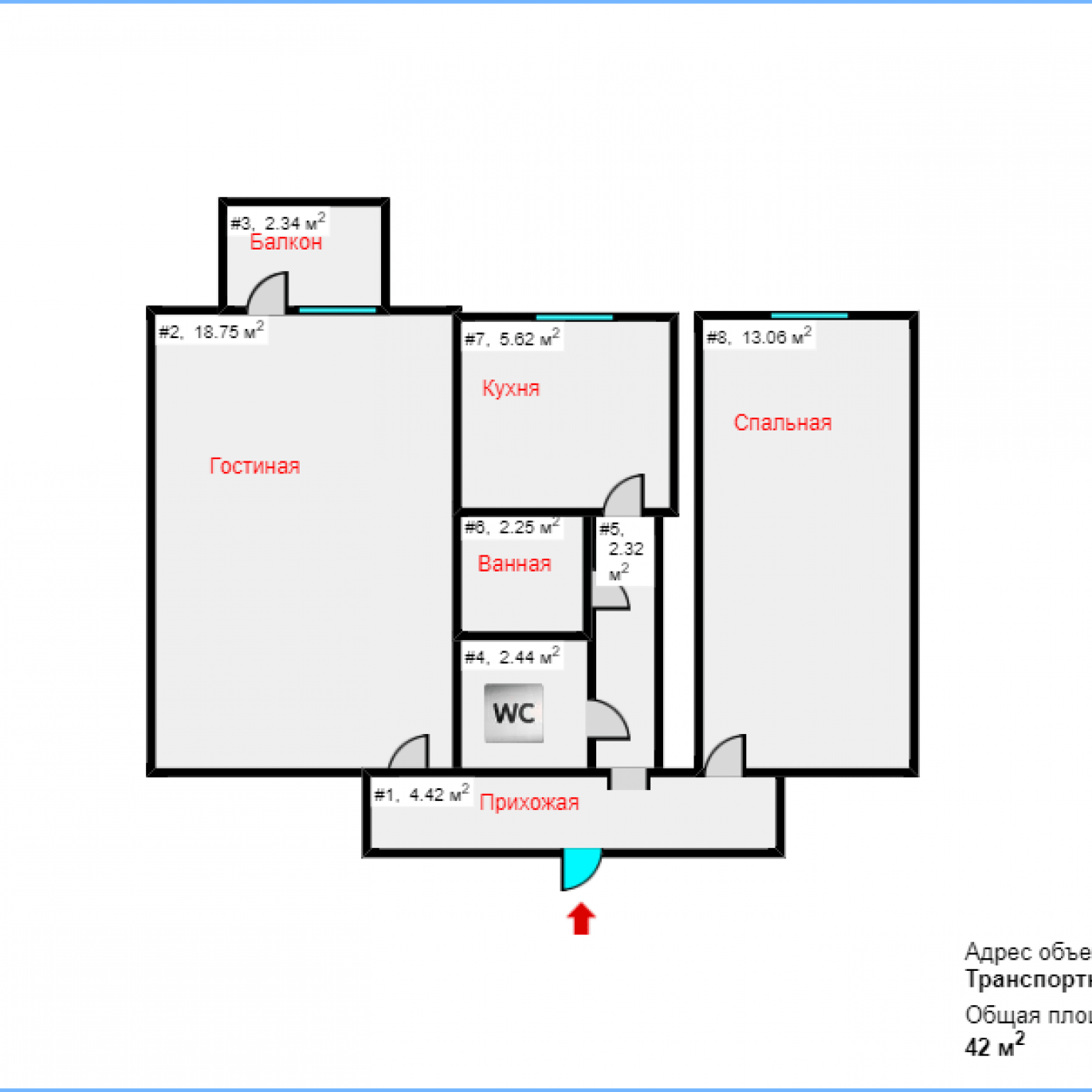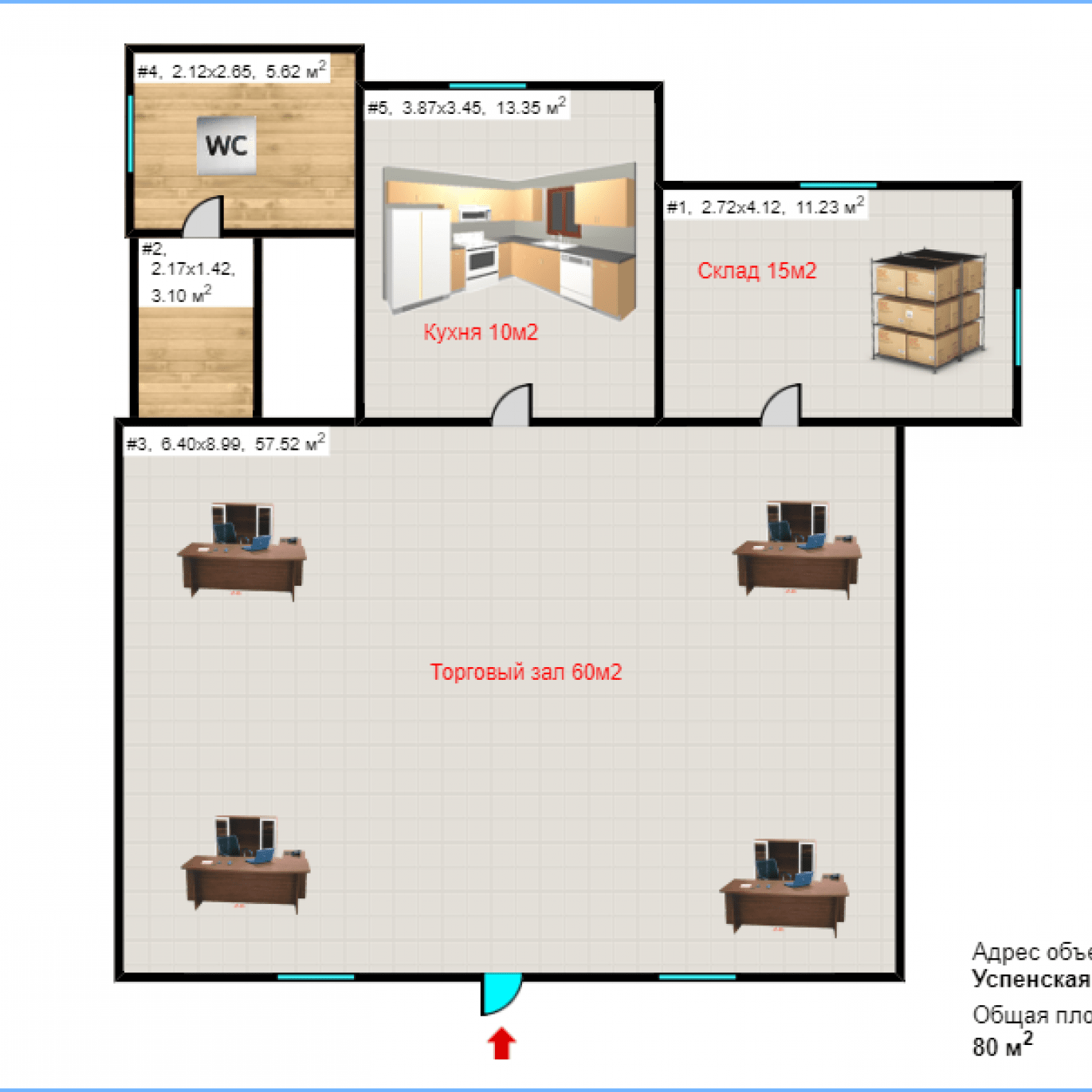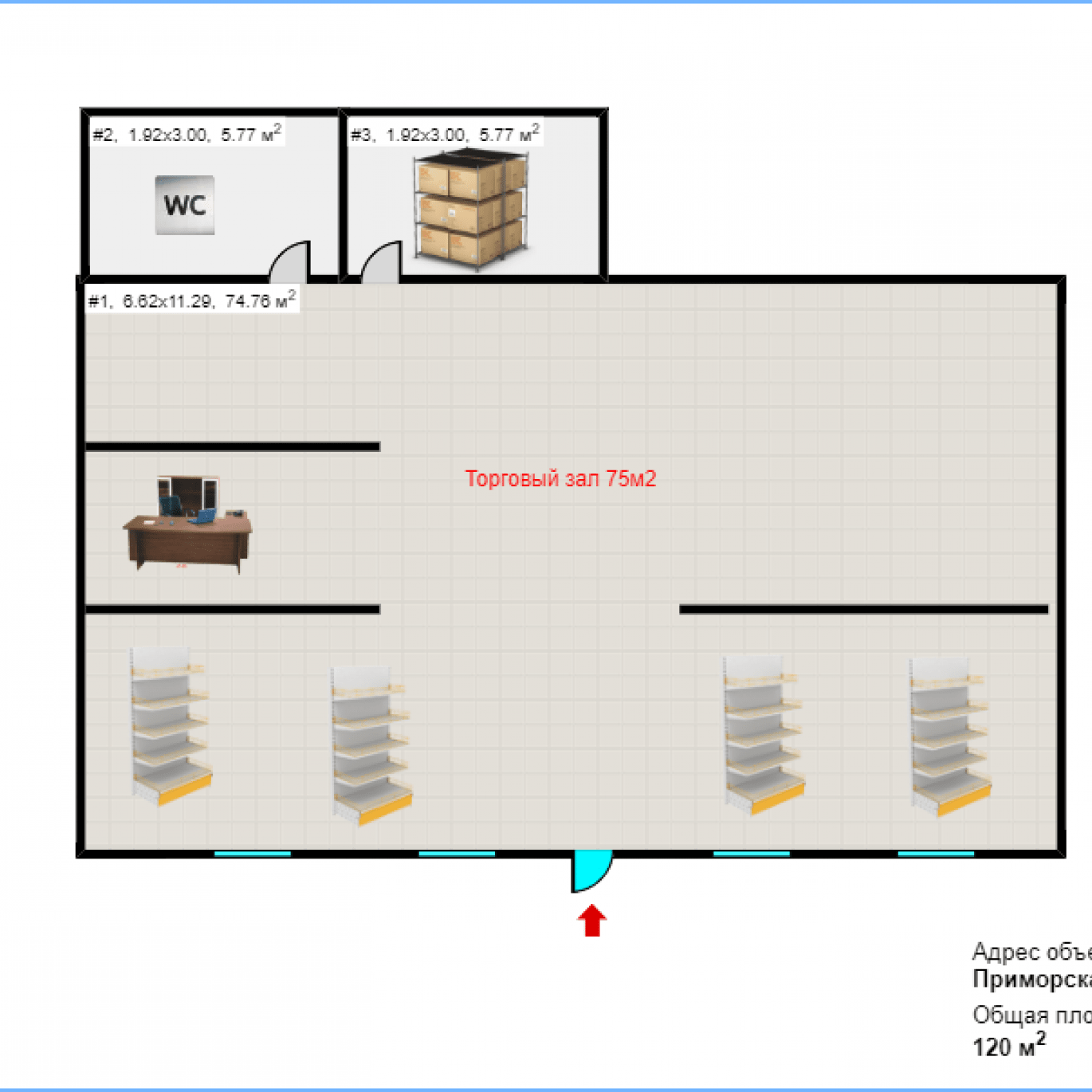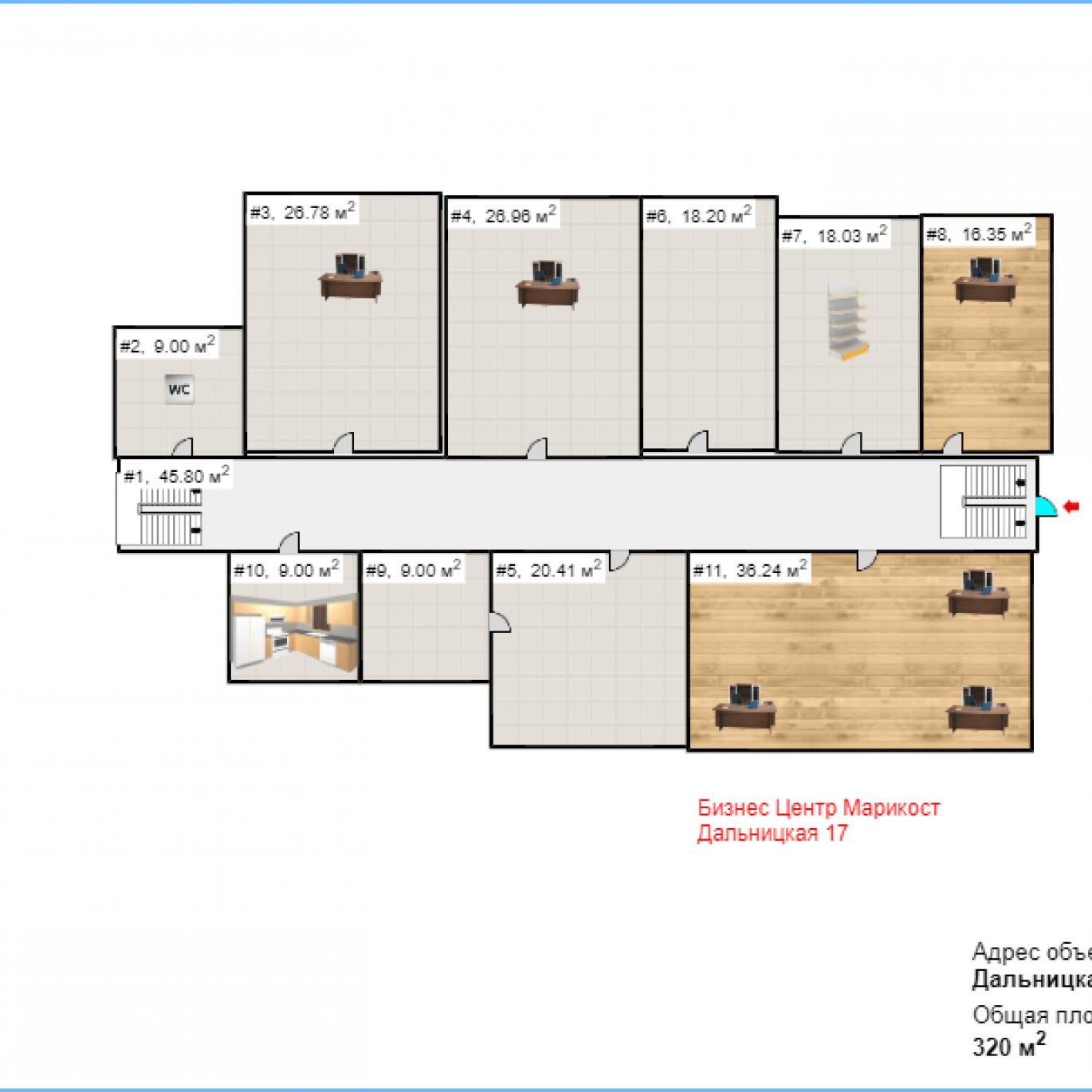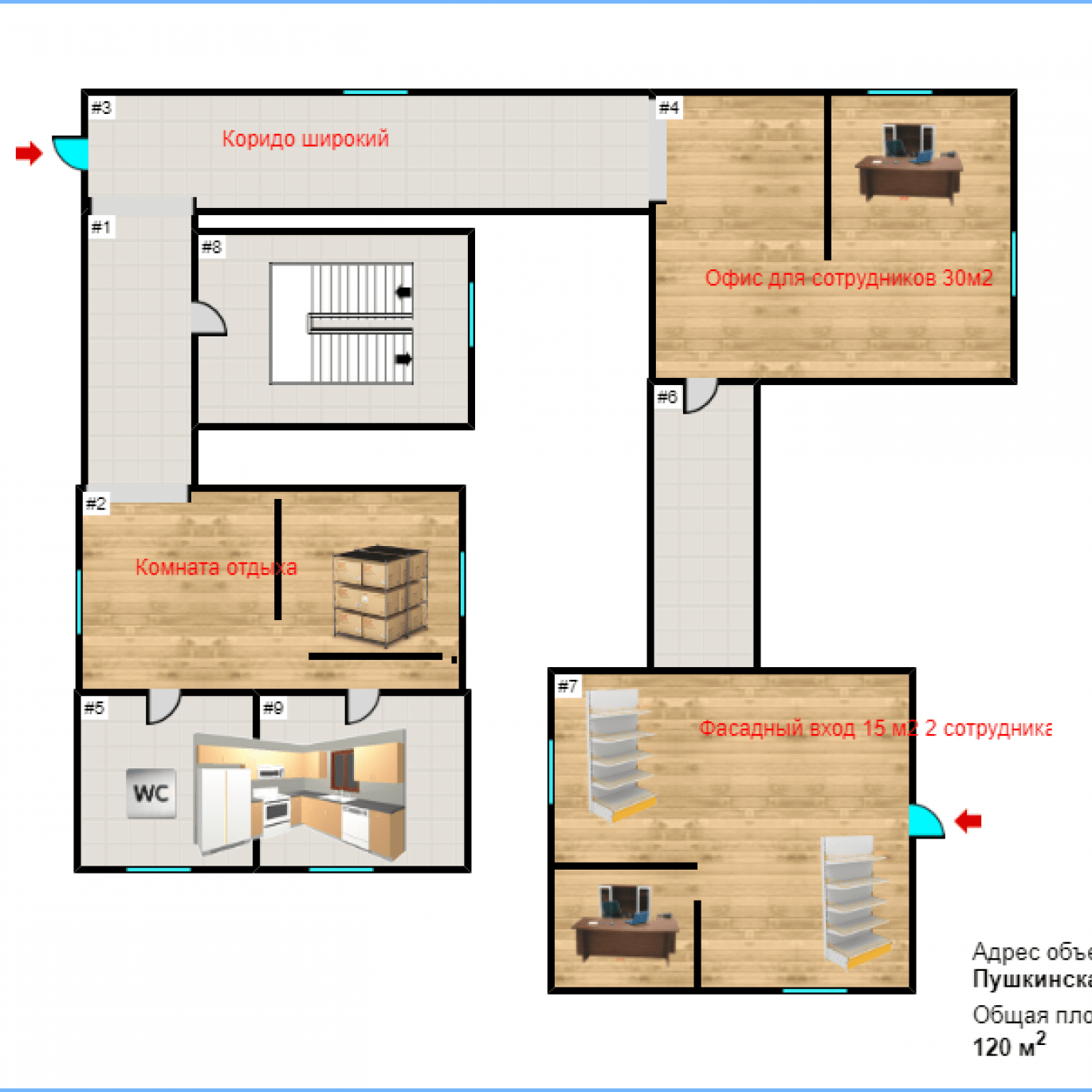DRAW A TECH PLAN
Technical plan in 3 min online
- Drawing of stores, offices, warehouses
- A clear view of the object
 DRAW A TECH PLAN
DRAW A TECH PLAN
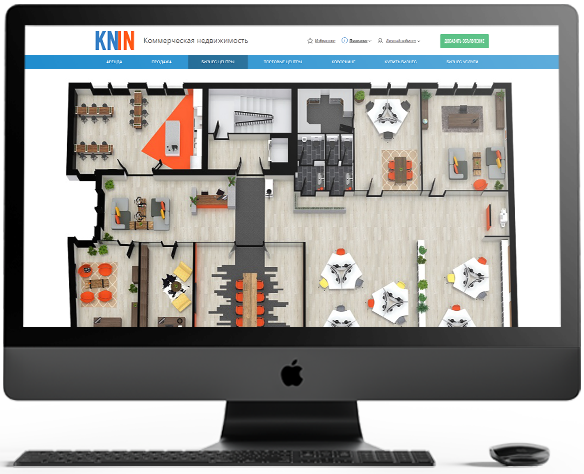
Service Description
Many people associate the word “renovation” with something terrifying, because it is a labor-intensive process, especially when you have to do all the work yourself to save money on hiring workers. However, you can carefully prepare for the renovation and plan all the stages, which will make the task much easier. Using an online service for design, you can independently develop an almost professional plan of the room, arrange furniture and decor elements to your liking.
To equip a cozy dwelling, it is extremely important to think through every detail. Sometimes even moving a sofa or table does not solve the problem of comfort and ergonomics. Of course, you can seek help from interior designers, which will require significant costs, or try to cope on your own, even without special education.
And it is really possible! Today, the Internet is available online interior planner, which, although simpler than specialized programs, offer users clear and convenient tools for work. Their main advantage is that they are available to anyone who has access to the Internet and do not require the installation of additional software. You simply log in and start working.
However, do not expect miracles from these services: the choice of colors and furniture may be limited, but you can easily plan the space and visualize how this or that room will look like.
An online planner offers features such as:
- Room design;
- Selecting flooring and wallpaper;
- Specifying window and door sizes with the possibility of adjustments;
- Saving and printing the project; - Sending or publishing the project;
- Arrangement of furniture and interior elements;
- Selecting sizes and color schemes;
- Moving furniture and decor items;
- Cost estimation.
And all this is available absolutely free of charge! You can design different rooms, change wallpaper, move furniture, as well as save and print your projects and share them with friends via e-mail!


